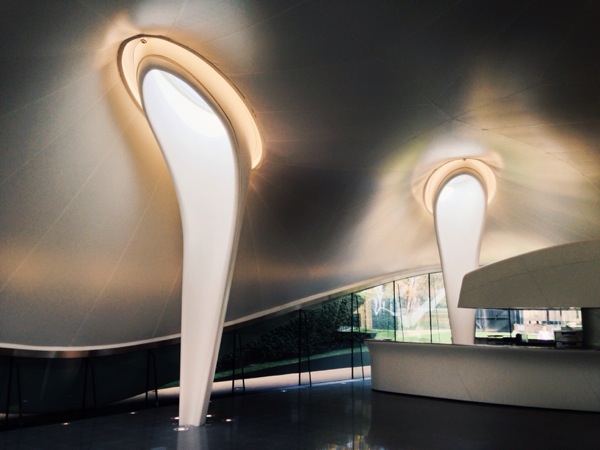Here are some photos from the 14th Serpentine Pavilion by the Chilean architect Similjan Radić. My initial curiosity towards the pavilion was due to its immediate resemblance to Kiesler's Endless House, which by the way was envisioned about 50 years ago! Despite using contemporary materials such as fiberglass along with other technological components such as led lighting strips, the pavilion design seems to favor juxtaposition an over hands on engagement with contemporary discourse. Consequently, it finds a welcomed home in the English landscape where fascination with ruins and rubble continue to rein: http://venicebiennale.britishcouncil.org/ However, upon visiting the pavilion with such low expectations, I found myself quite engaged with the basic – or should I say ‘fundamental’ J - spatial qualities of the design. What I thought as a cocoon or an egg like fiberglass shell turned out to be a donut with multiple ‘cracked’ openings that create multi-layered, deep perceptions through various internal and external areas. One can peek back in to the café area through these openings while enjoying the shaded space underneath the main deck next to big rough stone blocks on which the main volume stands. The fiberglass form is self-structured as a shell for the most part except few support points near the openings with highly distinctive columns. The LED light strip inside similarly stands out from the rest of the design but somehow works; again it is engaging and playful. The designer’s hand is evident whether one likes the language or not. Despite looking like an archaic folly that has been there forever, I enjoyed the pavilion alright as a temporary structure.




























